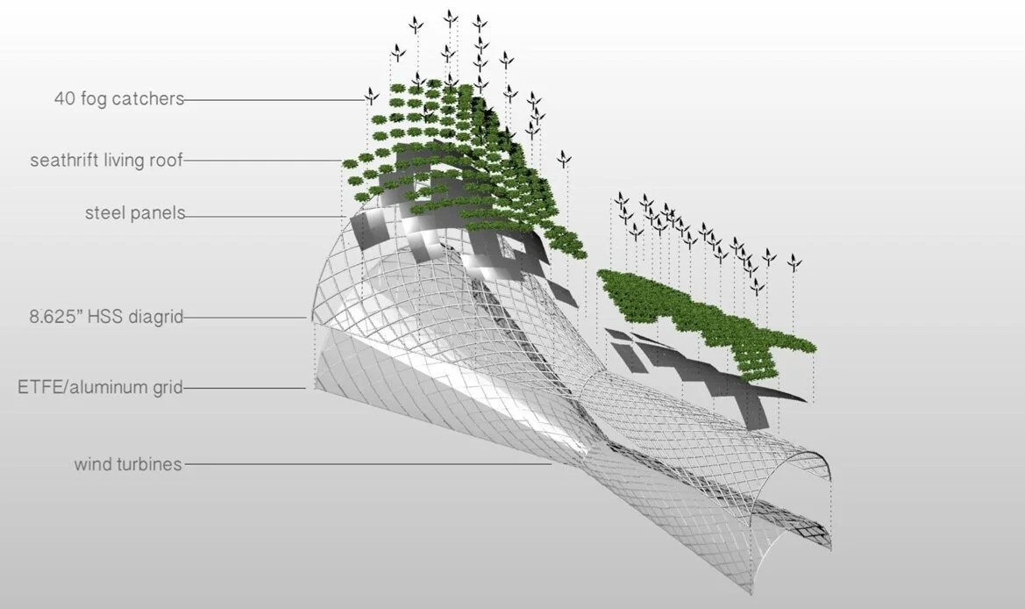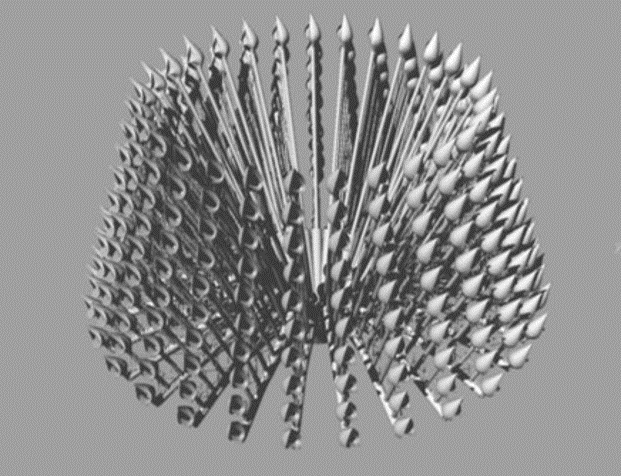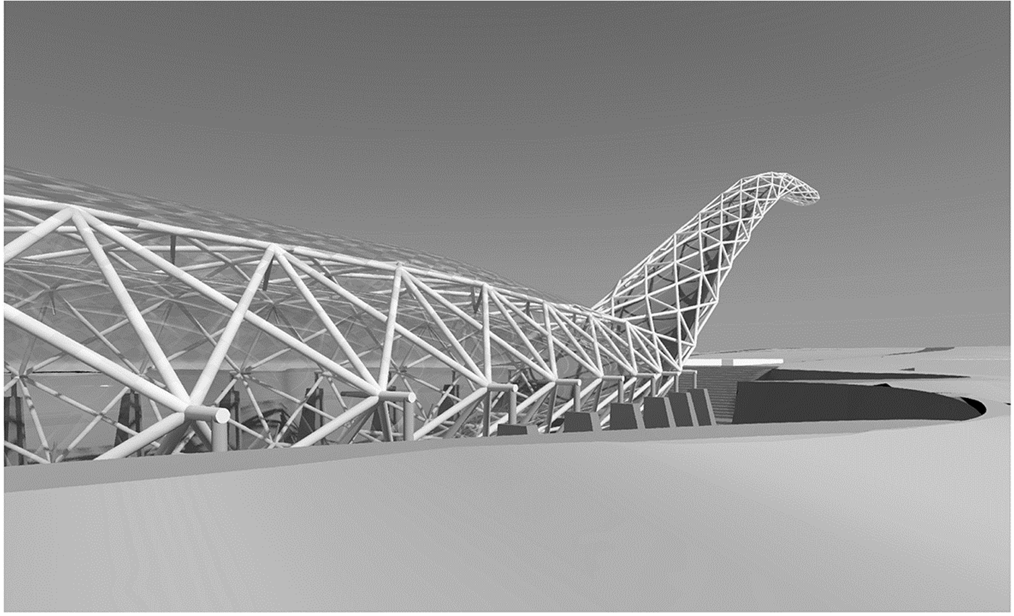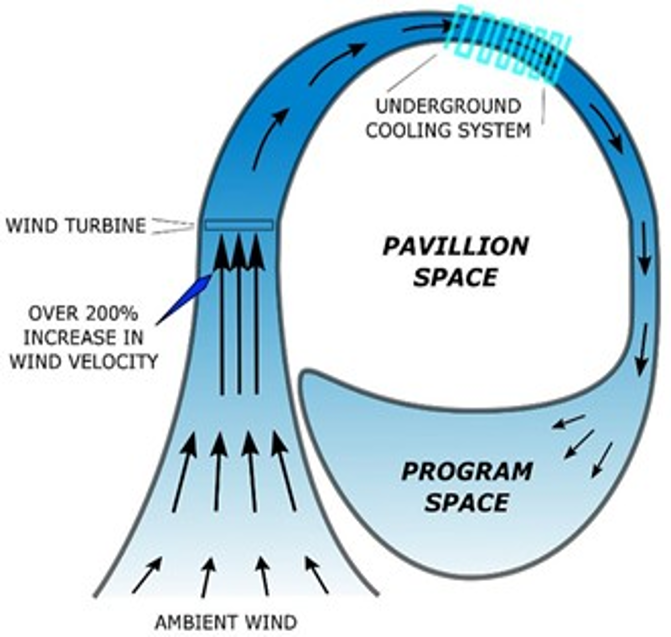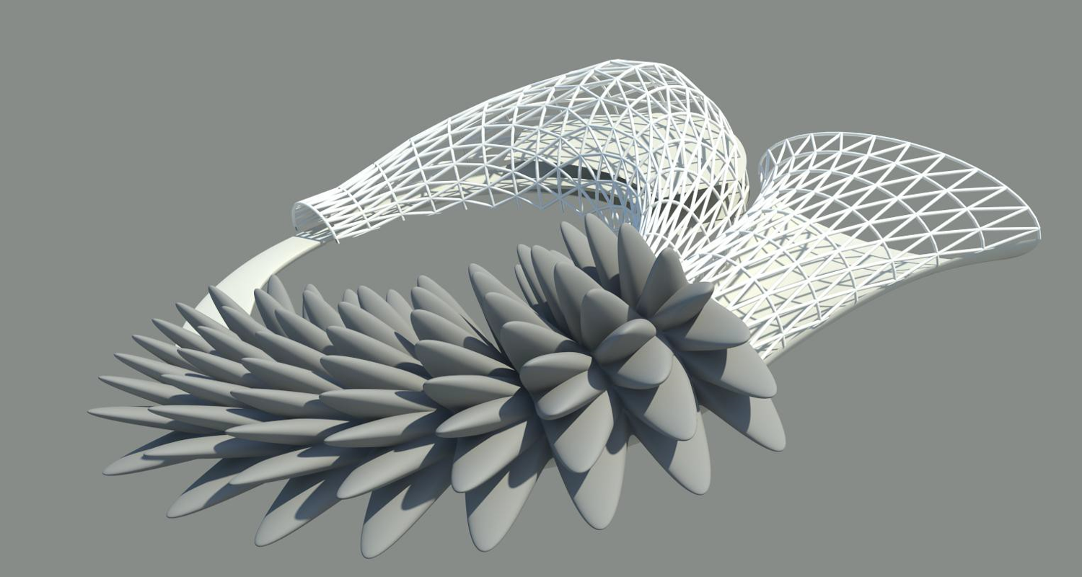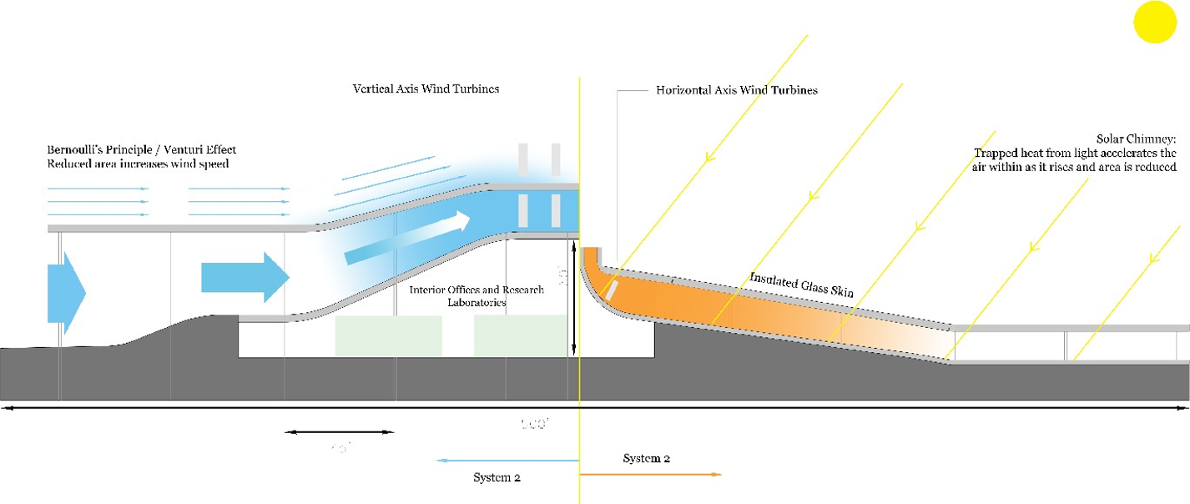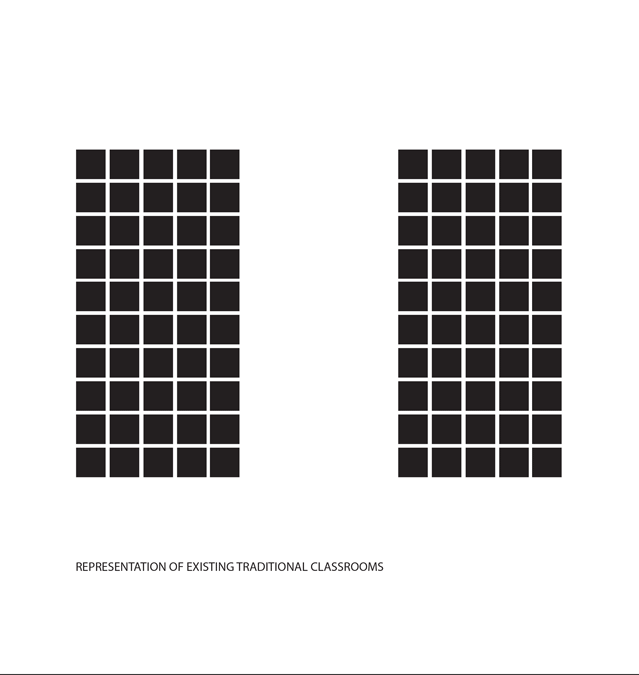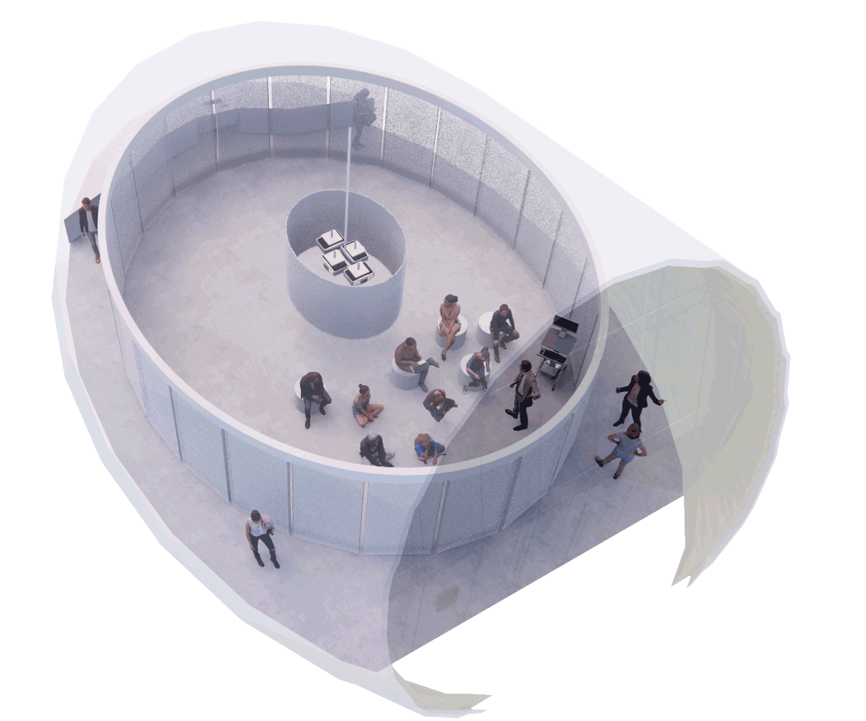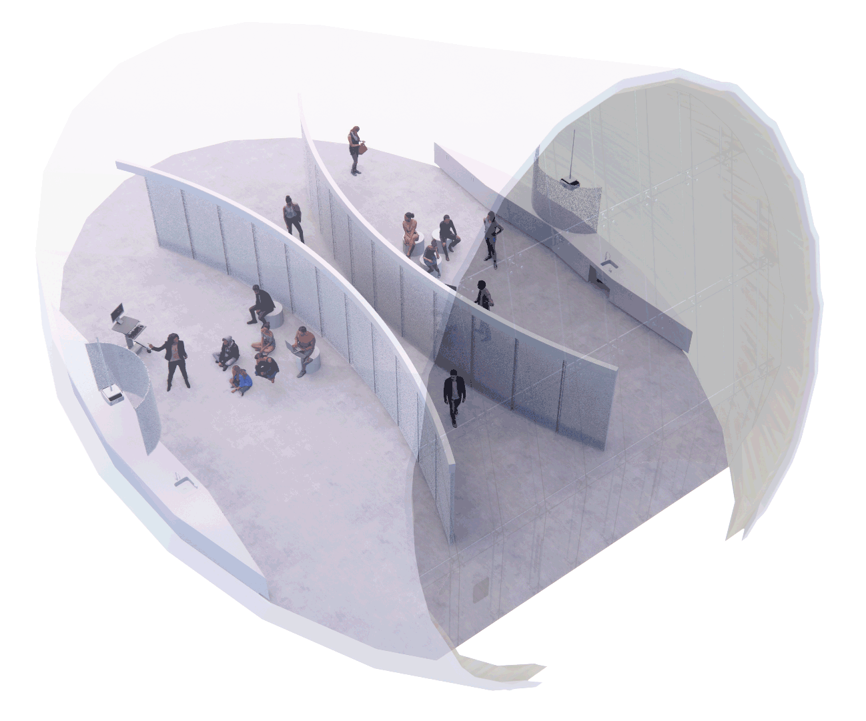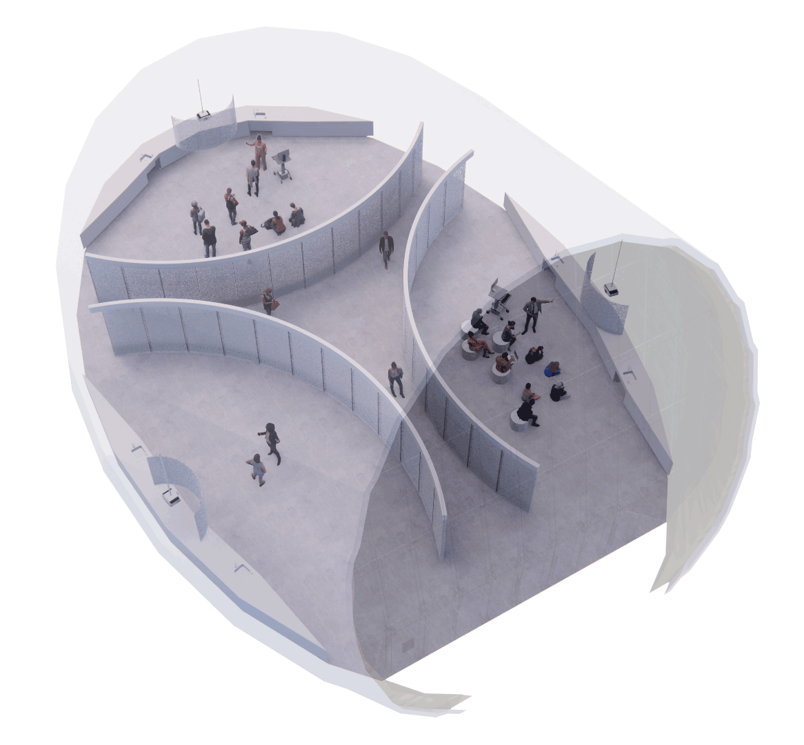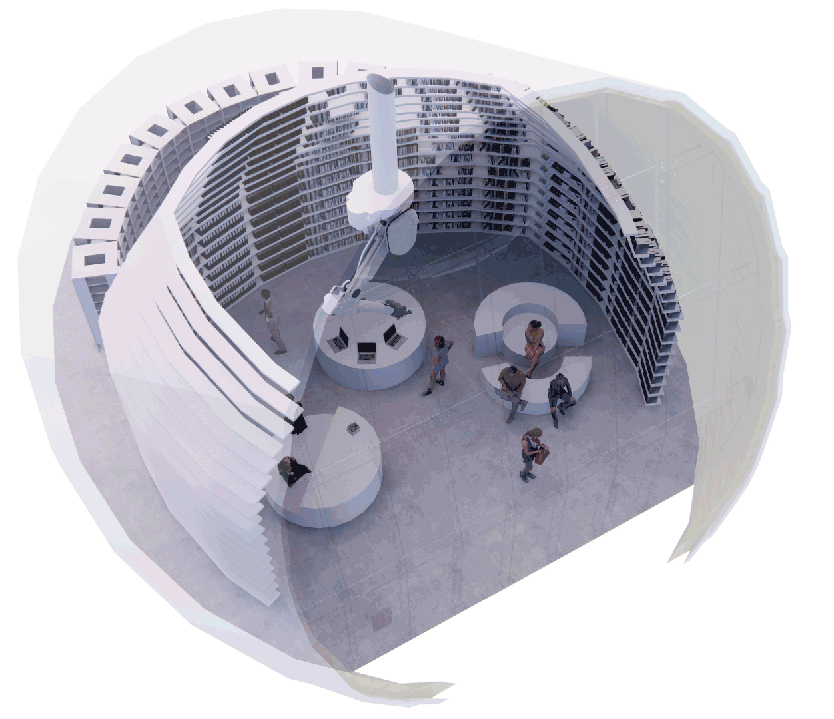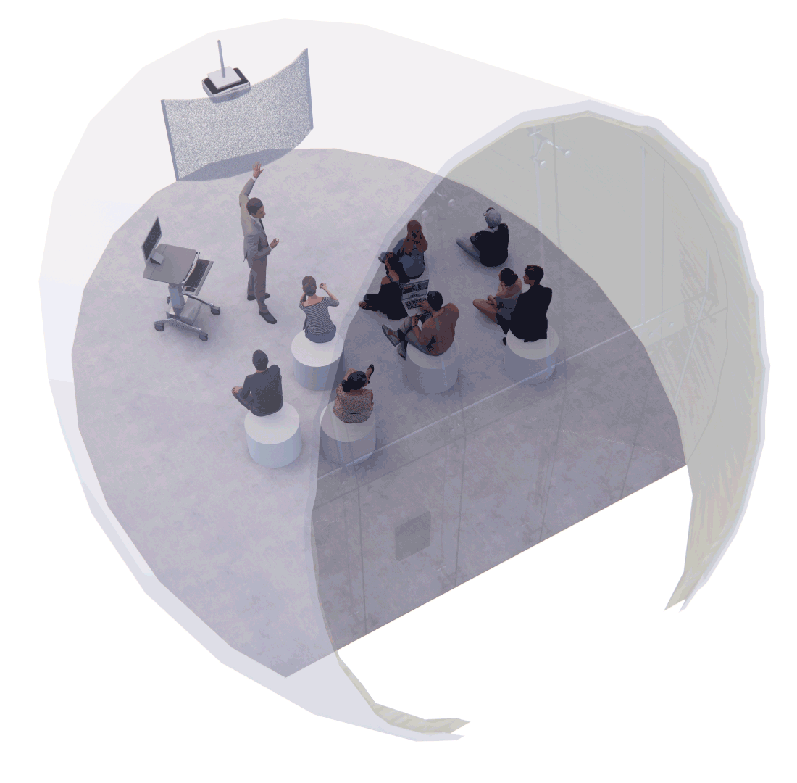
Equitable
Fair
Tolerant
Balanced
Shared
and Open to All…
How do we make an environmentally conscious place of learning embodying these ideas?
Global and regional climate and socioeconomic problems are solved by thinking and working together, devoid of borders, intolerance, or an insular mindset.
All students must learn to address these problems and express themselves in an increasingly complex world with tremendous pace, yet they often lack access to suitable spatial conditions and learning models that accept, inspire, and drive meaningful change.
When can you remember a time or place where all disciplines, all departments - ALL OF US - teachers, students, even the professional community physically assembled in an open and neutral setting to cross-pollinate ideas, hold meaningful debates, and reach impactful solutions. Is there something beyond cross-disciplinary teaching… A truly novel place not seen or experienced before?
“Our mission is to make a model of open-source and cross-disciplinary based learning, encompassed within a global model of environmentally conscious design. A most exceptionally wild place for learning.”
Kenneth Podany, Architect
The Idea
It began with the idea of creating learning spaces made available to every single teacher and student on campus. The notion of adding 12 classrooms, no matter how flexible and various in scale, created a sense of inequity toward the existing traditional classrooms. We asked ourselves, what if we allowed a democratically driven co-learning model to drive collaboration and new learning interactions on campus? Can we give teachers the chance to break out, try new teaching venues, enliven and craft their curricula around openness, supported by technologies that enrich learning? The following diagram sequence illustrates the co-learning model and reveals a vibrancy of possibilities for interaction.
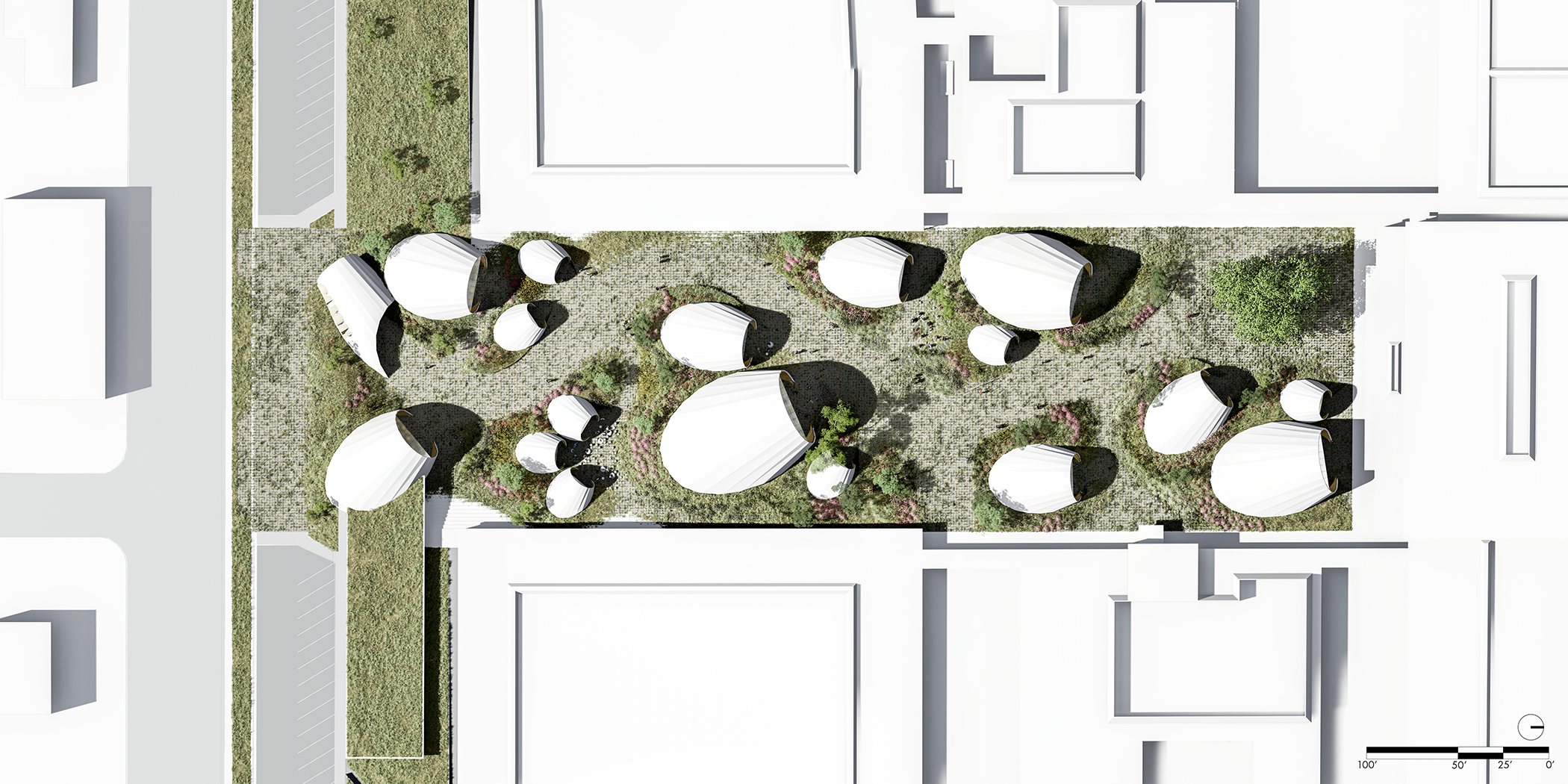

1 SINGLE POINT OF ENTRY
2 ADMINISTRATION
3 RESTROOMS
4 SLOPE OF ENLIGHTENMENT
5 PLATEAU OF PRODUCTIVITY
6 GROVE OF CONTEMPLATION
7 CAMPUS CONNECTIONS
TEACHERS, SELECT YOUR LEARNING ENVIRONMENT
XS S M L XL
A wide variety of Pavilion sizes are available for check-out as part of the Co-Learn ecosystem. All pavilions carry the essentials for nearly any type of program inhabiting them, such as casework, sinks, full surround projection, and elliptical shaped movable partitions that double the pin-up of a traditional classroom of similar square footage. Whatever an educator can imagine regarding knowledge distribution, they can accomplish within the Pavilions.
The 1200
SMALL PAVILIONS
Size: 1,200 sf / Quantity: 3
Full Surround Projection, Writing Surface + Pin-up
Sized for single class occupancy, or versatile enough to house cross classroom small group collaboration. You choose! Elliptical folding wall partitions create double the pinup/projection area than a typical classroom, without using the perimeter walls. Stage, teaching in-the-round, gallery, breakout zones are some of the possibilities.
The 2400
LARGE PAVILIONS
Size: 2,400 sf / Quantity: 2
Full Surround Projection, Writing Surface + Pin-up
This double class occupancy pavilion houses two centralized elliptical folding partitions, allowing single-focused classes or intense partnerships between inter or cross-disciplinary academic departments. One 2400 pavilion is strategically located adjacent to the performing arts complex, allowing opportunities for specially staged musical and theatrical events.
The 3600
X-TRA LARGE PAVILION
Size: 3,600 sf / Quantity: 1
Full Surround Projection, Writing Surface + Pin-up
Big space with big possibilities. Houses three classes comfortably with individual projection and pin-up, but makes for a perfect robotics maker and competition space, venue for pep rallies, science workshops, guest lectures, dance performances, gallery art shows. What can you imagine?
The ‘Source’
MEDIUM PAVILION
Size: 1,800 sf / Quantity: 1
Robotically Robust
A novel approach has been taken regarding access to source information in the digital age. Traditional library settings are changing, and current trends are shifting to more hub-oriented media student centers, attempting to bring students closer to books and resources. We ask, what if the physical books and resources come to you?
The 400
X-TRA SMALL PAVILION
Size: 400 sf / Quantity: 8
Projection, Writing Surface + Pin-up
Last but not least, the tiny but mighty XS. The site contains one cluster comprising of three XS Pavillions with a directly adjacent large group outdoor learning area. The remaining five are scattered throughout the site to encourage more informal interactions such as individual, small group studying or working sessions.
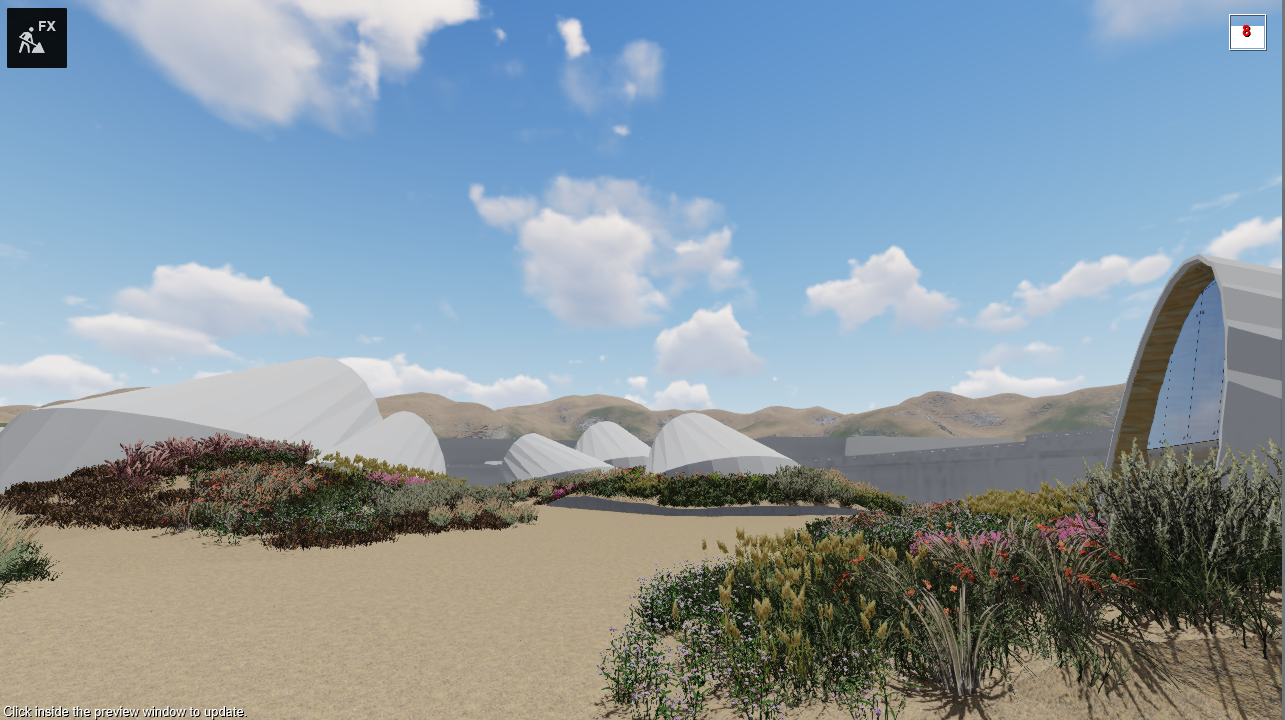
THE EXPERIENCE








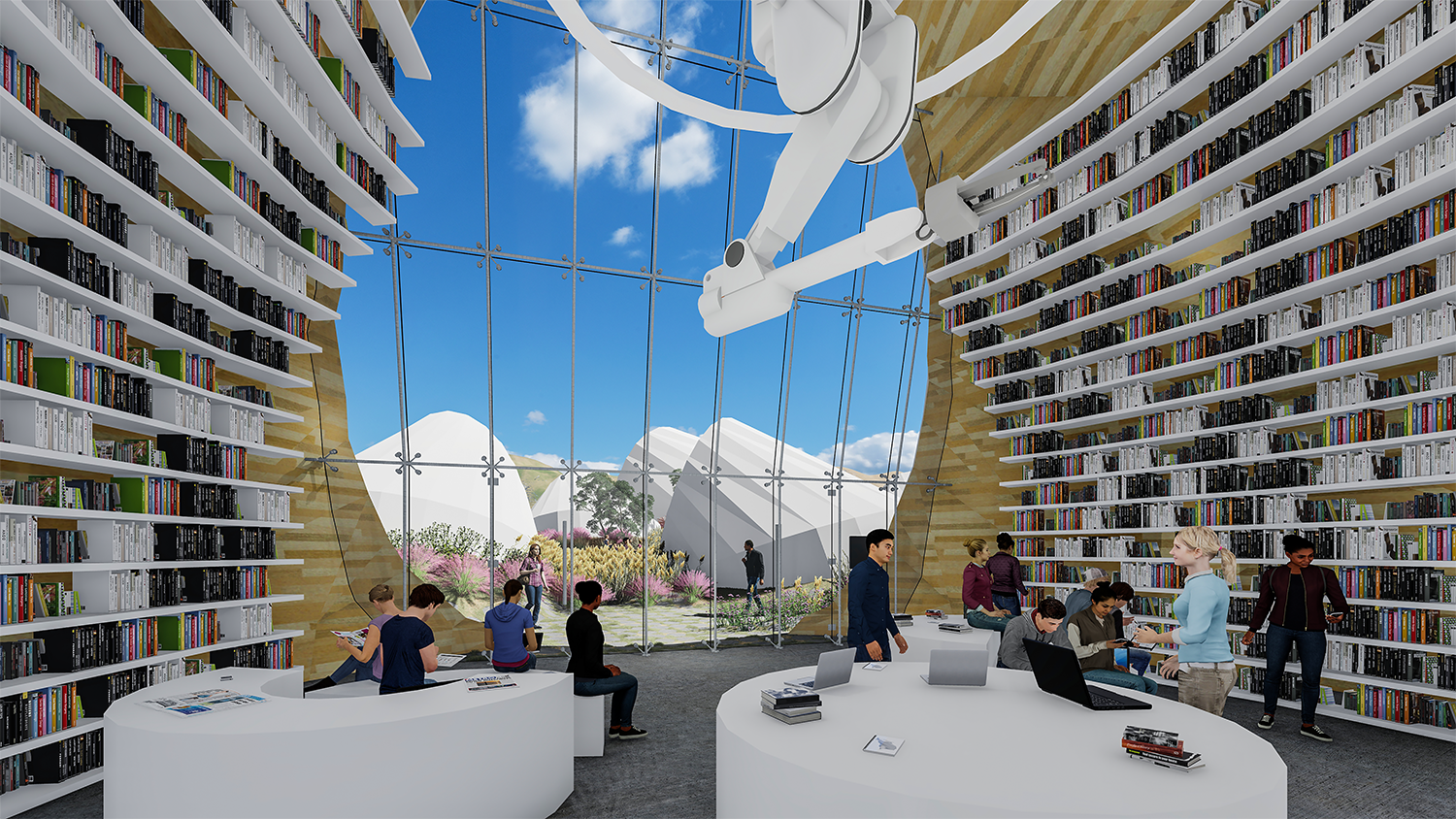

For a sharable video experience
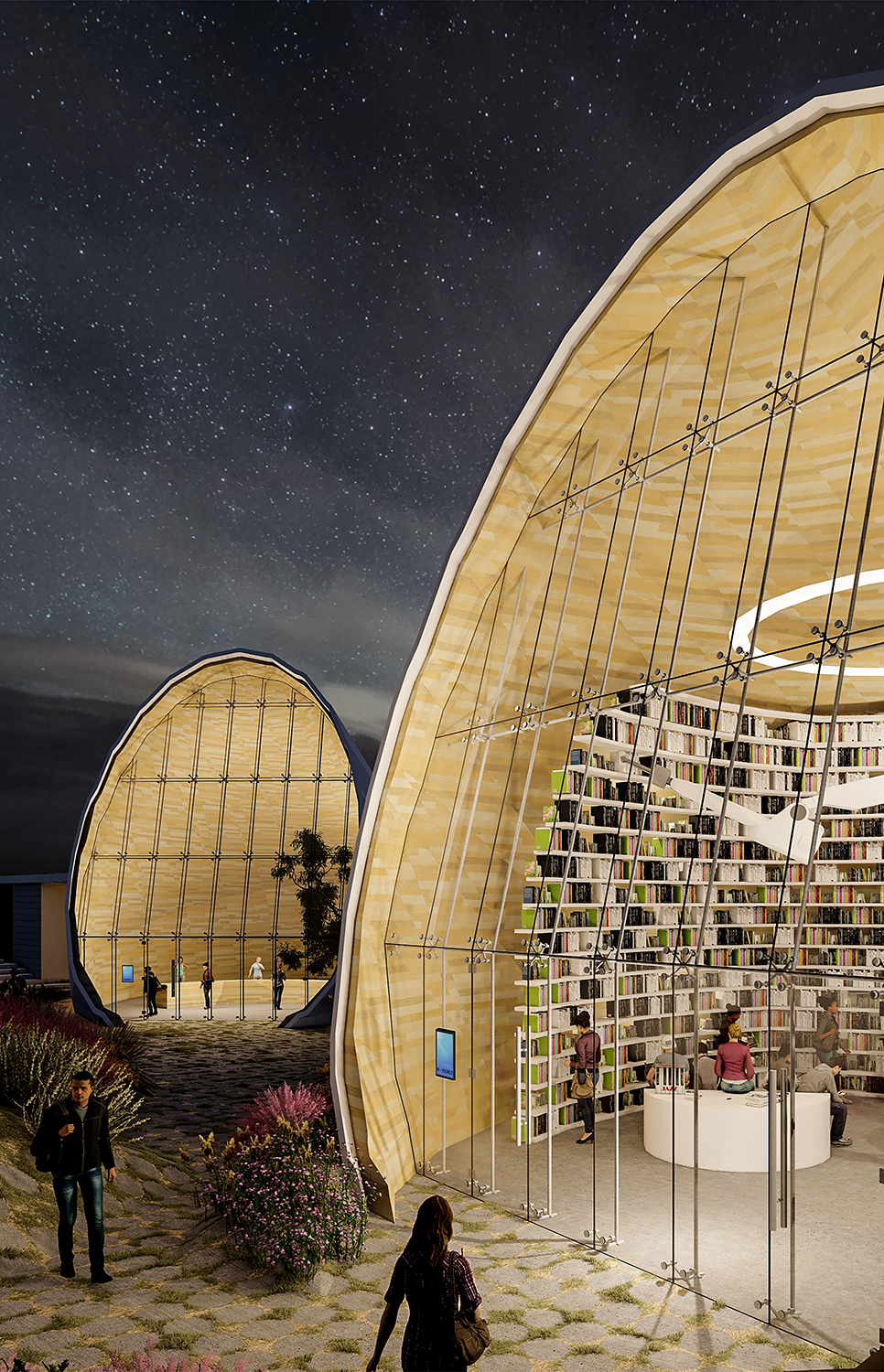
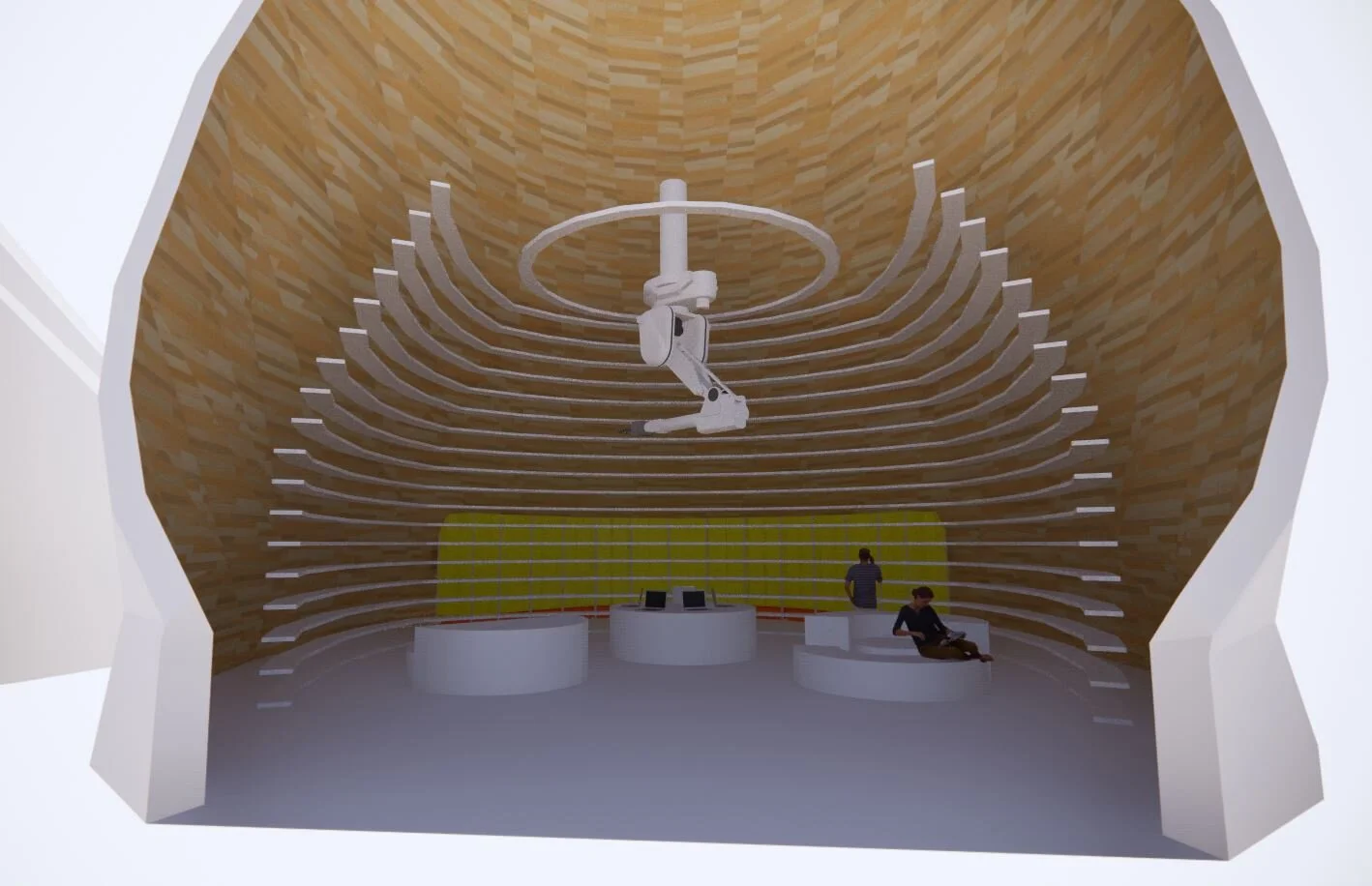
BIG AUDACIOUS GOALS
AN EDUCATIONAL PLACE LIKE NO OTHER
The project has the ability to break ground in so many different ways, yet our core goal has remained to give students and teachers a completely open-ended and neutral laboratory for learning. Providing space with no preconceptions - a vessel for knowledge.
EDUCATIONAL DELIVERY PARADIGM SHIFT
An educational model based specifically around cross-disciplinary learning relies heavily on pioneering strategies and attitudes. This is a bellwether project for districts looking for guidance into the future of education.
CHANGING THE WAY YOU PLAN + MAINTAIN A FACILITY
We see the potential of this programming and design process stretching the boundaries of facilities planning wherein possibilities are explored untethered. If we throw our imaginations of learning environments out as far as possible, we understand the planning team inevitably needs to return to realities and budgets in a straightforward and practical way without eating up the idea before we get back. Think of it as fetching. FETCH the ideas, bring them back to reality.
These buildings and performance goals, which could initially be perceived as unconventional, are inextricably linked to the district facilities and maintenance plan. Our objective is to provide low-tech, efficient solutions that actually reduce the scale, demand, and wear on the campus facility.
It is important to understand the proposed building systems are all weighed against realistic payback periods, and we wouldn’t be proposing them if we didn’t think they had long-term life-cycle value.
ENVIRONMENTAL CONSCIOUSNESS
Along with the set goal of LEED Platinum for this development, a strong emphasis on long-term master planning should be pursued to meet ‘LEED Zero’ levels for existing buildings. This is a novel level of achievement of Net Zero goals, including zero-carbon, energy, water, and waste. The entire campus is the project and requires long-term commitment.
The majority of our sustainability goals are frankly a prerequisite, and have always permeated into the buildings and facilities we design and build.
LOW TECH = HIGH VALUE,
A PASSIVE APPROACH
The reason behind the building’s shape.
Our goal is to eliminate reliance on traditional active HVAC systems, and the energy loads they carry, by integrating passive heating and cooling through the building’s material characteristics, plan/sectional shape, and orientation. Keying into the microclimate, strategic uses of earth and building material thermal mass, even distribution of air using passive heat updraft, and emphasis on solar control allow the pavilions to breathe on their own with relative comfort. The pavilions are expressive forms, but surprisingly simple. The future is low tech.


1
OMNI-DIRECTIONAL OUTSIDE AIR INTAKE AND THERMAL HEAT EXCHANGE SYSTEM, COOLS AIR VIA EARTHS THERMAL MASS
2
PLENUM VOLUME WHERE TEMPERATURE EXCHANGE OCCURS. COILS/GROUND SOURCE HEAT PUMP INCREASES EXCHANGE RATE DURING PERIODS OUTSIDE THERMAL COMFORT RANGE
3
AFTER AIR IS UV FILTERED AND DEHUMIDIFIED, OVERNIGHT COOL AIR, OR HEATED AIR REMAINS IN LABRIYNTH PLENUM AND IS SLOWLY RELEASED THROUGH DISPLACEMENT FLOOR VENTS. THE ANTICIPATED PAYBACK FOR PLENUM (10yrs)
4
DURING WARMER MONTHS (SHOWN), OCCUPANT HEAT AND TAPERED ROOF INSULATION DRAWS STORED AND/OR COIL COOLED AIR UPWARD VIA CONVECTION
5
DURING COOLER MONTHS, WARM STORED AIR IS SLOWLY RELEASED AND IS DRAWN EVENLY UPWARD BY HEATED UPPER VOLUME AND VENTURI EFFECT
6
ROOF INSULATION IS TAPERED FROM SOUTH TO NORTH, ALLOWING THE NORTHERN TIP OF THE VOLUME TO DRIVE AIR FLOW OUT AS NEEDED.
7
CONTROLLABLE OPERABLE WINDOWS AT HIGHER PORTION OF THE BUILDING ENVELOPE TO CONTROL PACE OF OUTSIDE AIR EXCHANGE (TARGET 5 per hour)
8
ALL PAVILIONS ARE STRATEGICALLY ORIENTED AND SHAPED TO PROVIDE THE MAXIMUM AMOUNT OF SHADED OUTDOOR AREA AND 100% INDIRECT NORTHERN DAYLIGHT. OUTDOOR SHADED ACTIVITY IS ENCOURAGED AND HELPS REDUCE ENERGY LOADS!
It’s in the details…
-
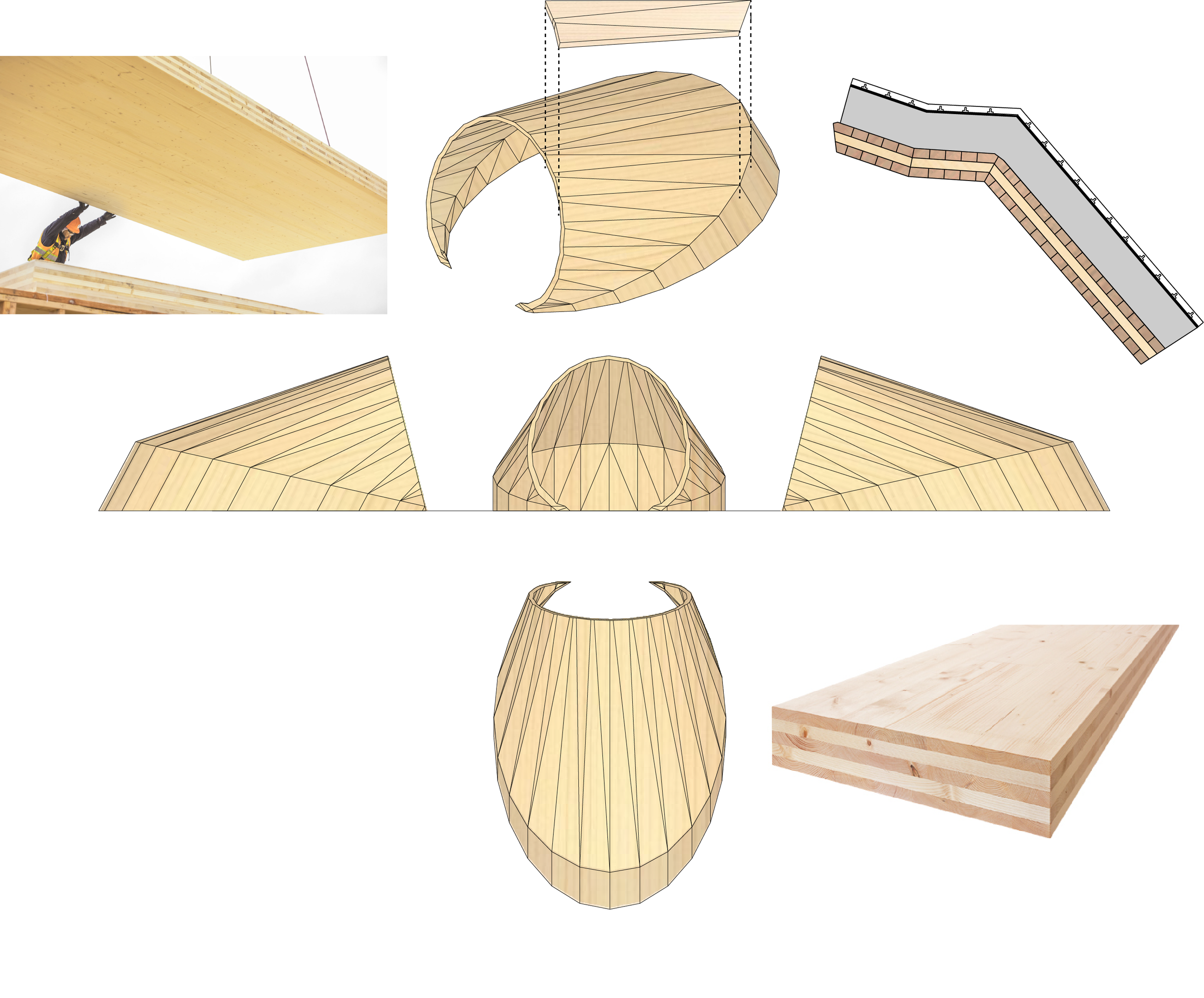
STRENGTH IN THE FOLD
Each pavilion utilizes the ancient structural principle of arch geometry, as well as folded origami like planes to create its efficient yet expansive form. The application of locally harvested Forest Stewardship Council (FSC) certified Cross-Laminated Timber (CLT) panels and precise joinery via the CNC manufacturing process produces a lightweight and extremely rigid shell structure with minimal surface, saving time and overall embodied energy impact. Panels will be fabricated and cut in the factory, shipped to the site and assembled; a process ensuring high quality and optimization. We find comfort in utilizing a material that sequesters carbon and is a renewable resource. It is the only truly sustainable material because it regrows itself.
-
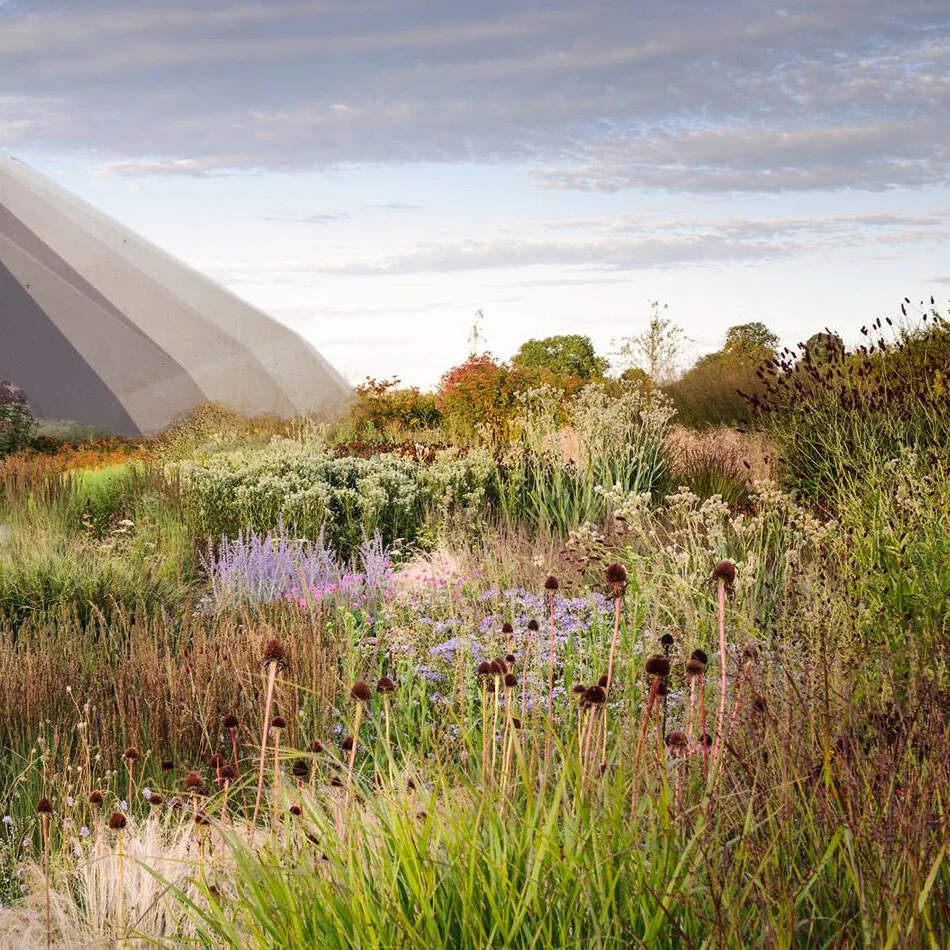
NATIVE PLANTS + RESTORATIVE LANDSCAPE
Why did we incorporate a meadow? Because we wanted to start the discussion about the role of conservation, respect and restoration of the natural world in high school curricula. The proposal features mainly California-native plants that require little water or maintenance. The landscape design includes several green strategies, such as rainwater storage in an underground cistern, vegetated roofs at the Administration, and native habitat throughout the site. We propose to establish an onsite meadow preservation committee consisting of district leaders, horticultural experts, and biologists to select, cultivate and irrigate for a minimum of two years to ensure the landscape is well-established and sustained. The meadow aims to become a source of pride and research for students and the community.
-
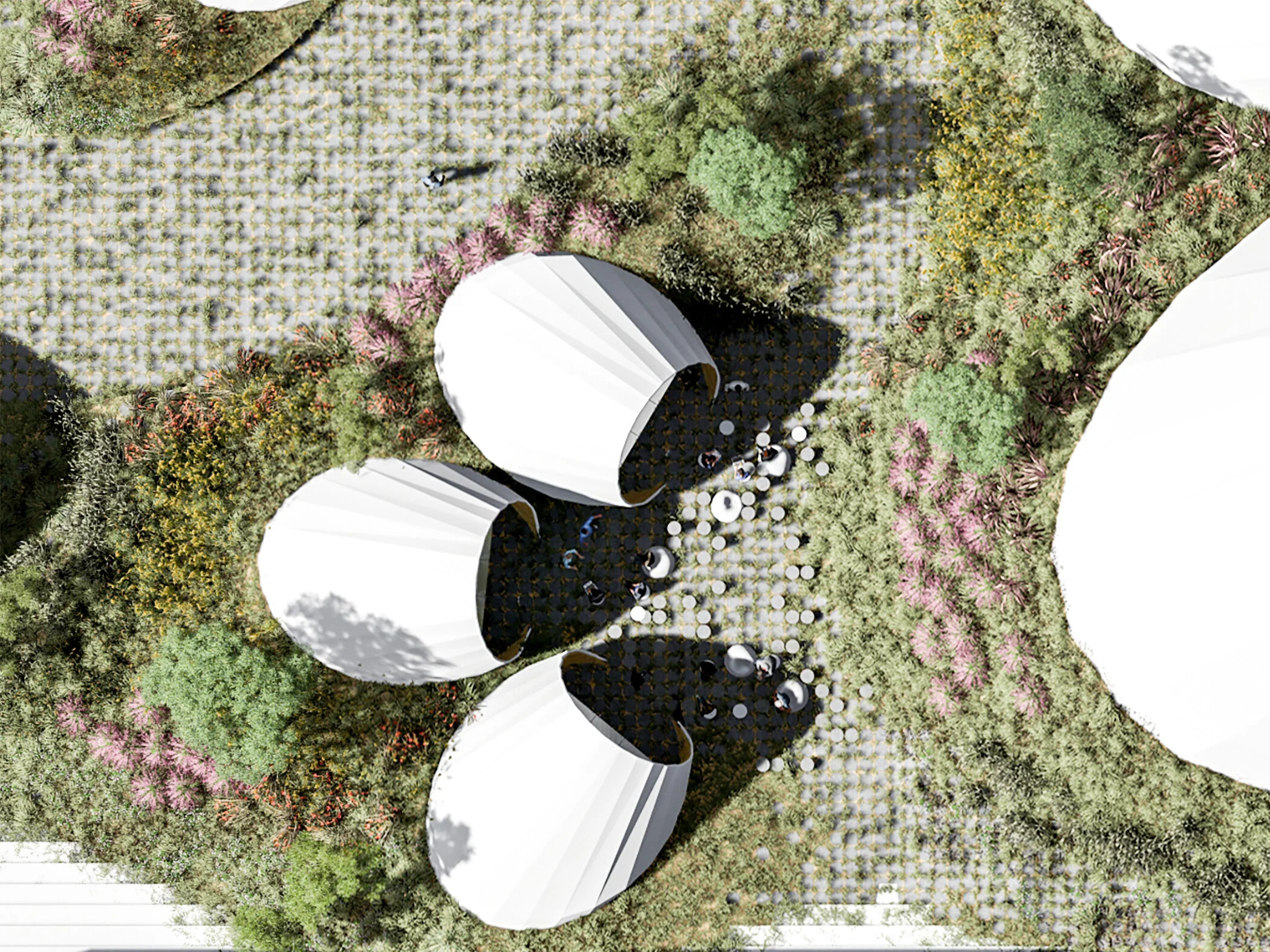
OUTDOOR ACTIVITY
Every pavilion, no matter the size, is paired with an equal or larger square footage of outdoor learning and activity space. As indicated in the heat island diagram, all of these exterior spaces enjoy the benefit of building and landscaped shading. Away from the proximity of the pavilions are additional larger open multi-use areas, allowing for substantial expansion of learning possibilities.
-
SCHOOL SPIRIT!
School spirit comes in many forms. Providing correctly sized spaces for larger congregations, such as the centrally located ‘Plateau of Productivity’, activates student interaction and school spirit type events, such as pep rallies. Smaller, more intimate clearings harken to a simpler time and slower pace more focused on the present. The campfire effect.
School spirit can also come in the form of the conservation and stewardship of the land. Evoking pride of place and ownership of your school, where respect for the environment takes center stage.
-
THE FUTURE NOMAD
How does growing up in this nomadic learning environment shape a student’s AND educator’s contribution to the world and affect lives positively and holistically?
To unearth the core of what our future world changers need, we must be willing to create larger scale real-time human interaction through shifts in the social and physical distribution of knowledge.
Many schools attempt to create new learning space by injecting ‘flexible learning areas’ into their campuses, yet do not provide them at a scale in which large portions of the population can participate.
Digital learning space attempts to span distances yet lacks true connection, a crucial part of the development of the social child. A nomadic class focuses on forging new experiences and connections through unexpected encounters and looseness reflecting real-life interaction. Whether this nomadic educational delivery is phased in slowly or unveiled at full capacity, this model will have profound effects.
By definition, a nomad must work together to survive. What else can we as a team imagine within this nomadic mindset?
-
NET-ZERO CARBON
Another level of performance to consider other than material and energy is embodied carbon, or the amount of energy to manufacture , procur, construct and maintain. .We have curated a building materials palette to minimize the cradle-to-gate, or source to construction site embodied energy/carbon, such as timber, rammed earth plenum walls, Minimal to no reliance on artificial lighting and HVAC equipment play a role in reducing carbon footprint during the life-cycle of the building. These strategies, even when implemented, only go so far. To achieve carbon neutrality from cradle-to-grave the project would require carbon offsets. We are excited to explore concepts for District-wide carbon offset program. One such concept is to commandeer vacant or underutilized District property to plant artificial forests to sequester carbon with potential use as building stock for future facility construction.
-
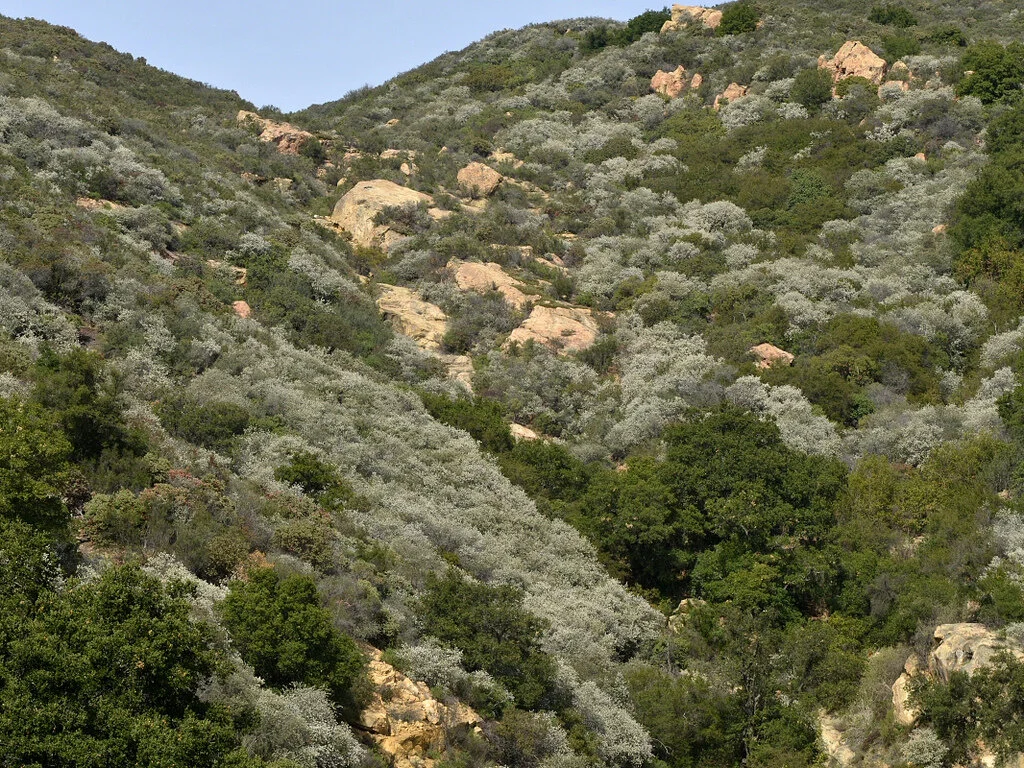
WATER CONSERVATION
Efficient use of water in Southern California, where this project is set is crucial, and the project's goal is to provide a prototype for water conservation, balancing water demand and water resources. Recognizing waters increased scarcity, we propose to utilize drought-tolerant native plants and a series of techniques - including a specially designed meadow retention and filtration system using bioswales, to treat rainwater on-site and limit the amount of excess water going into the storm drain system. Rainwater is captured from the roofs and stored in an underground tank for irrigation. Additional water for irrigation comes from blending tanks where a balanced mixture of potable and reclaimed water is maintained to best meet the watering needs of the native vegetation. The use of permeable paving stones and decomposed granite walkways allow for excess water to percolate into the soil. Reclaimed water, in conjunction with a local Water District, is used to flush toilets and for site irrigation.
-
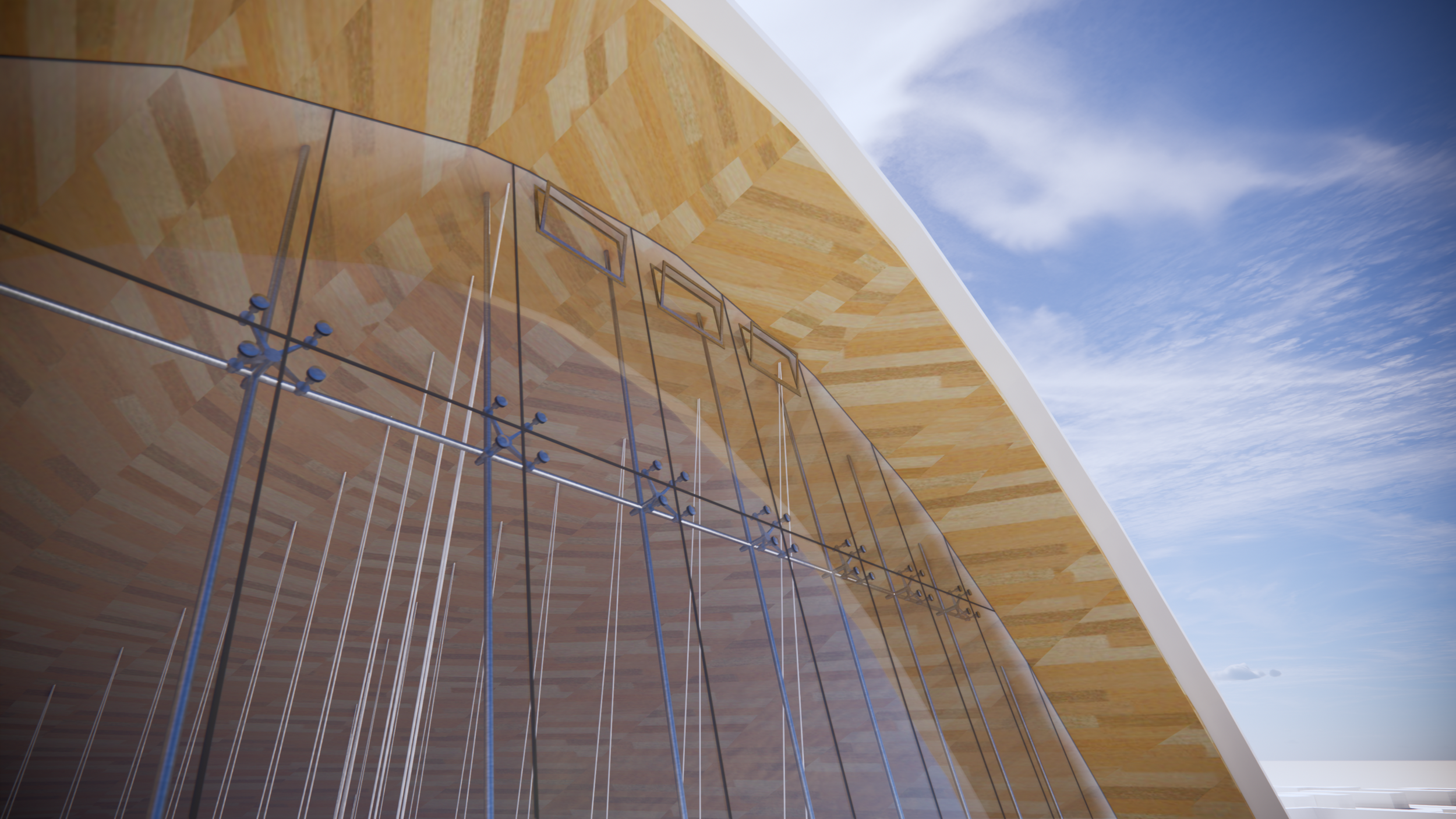
NET-ZERO ENERGY
Early visioning discussions revealed the existing solar array system fulfills approximately 80% of the site's power requirements. Replacing the Administration and Library with buildings pulling dramatically lower energy loads, even with the additional co-learning pavilions it is anticipated the existing solar array system capacity will accommodate the new development. Additional arrays, if needed for future development, are to remain within the parking areas.
-
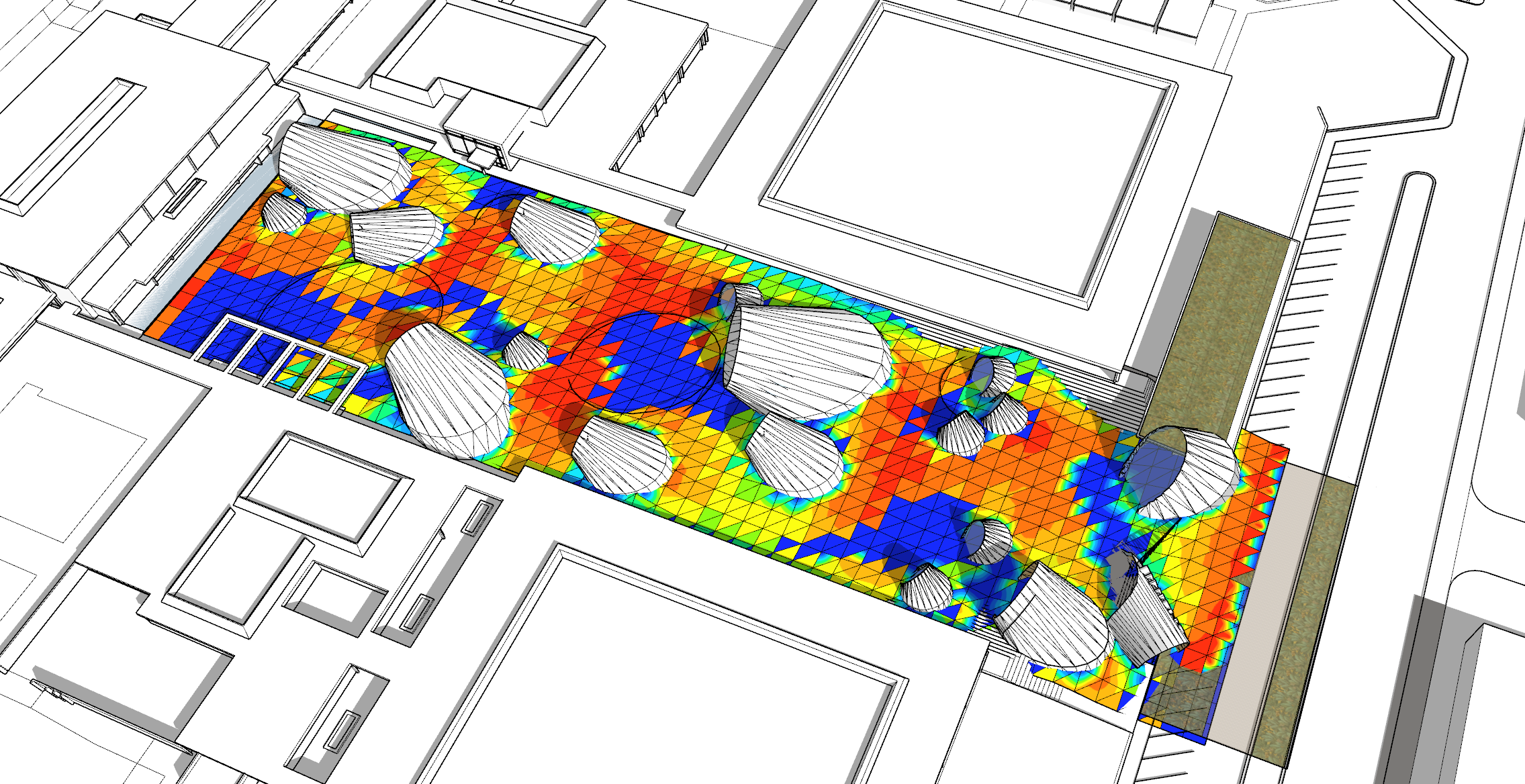
REDUCING HEAT ISLAND + INCREASING SHADOW
In addition to the Pavilion's new passive air conditioning system, the climate is controlled using strategic site shading and a thermal mass system. All sunny south facades are retained up to 6 feet above the finish floor to utilize the thermal mass of the earth to cool the occupied spaces and provide a more consistent interior comfortable temperature. The pavilions are pitched upwards toward the north for a variety of reasons. The shape of the form helps drive air upward toward the north facade, where controlled operable windows incorporate the venturi effect, allowing convection to drive the passive system. Augmenting thermal material characteristics of structural CLT skin system also plays a large part in the design. Further, the elevation of the north facade maximizes the amount of outdoor shaded area, activating a multitude of learning areas and encouraging outdoor activity. Glazing is utilized only on the north face, where it is most effective to provide ample natural indirect light and views.
-
NO GAS! ALL ELECTRIC! ALL RENEWABLE!
The projects existing hot and chilled water system, and the possibility of tieing this new development to that system, carries some upfront cost benefits, although the long-term reliance on natural gas makes this a less favorable option due to reliance on non-renewable resources. The priority of reducing energy loads through passive low-tech strategies would require a supplemental HVAC system sized to these minimal loads, such as the proposed ground source heat pump. This system runs on electrical, renewable resources, tieing into the project’s idea of Circular Ecology. Other opportunities to explore renewable resources carrying long-term minimization of environmental impact could include fuel cell technology.
-
CIRCULAR ECOLOGY
The carbon footprint, passively heated and cooled spaces, restorative landscape, and human health and wellness play an important role in seeing this project as a circular ecology. The school is a living organism of human interaction, nature, and the built environment symbiotically coexisting. We have created an environment where these connections are strikingly apparent.
-
CARBON DRAWDOWN
Look it up. It’s cool! Urban development and harmful agricultural practices continue to hinder soil’s ability to sequester from the atmosphere and hold carbon, especially in southern and central California. The project’s bio-meadow, deemed the ‘Slope of Enlightenment’, will serve as an outdoor laboratory and physical manifestation for healthy, carbon-rich soil.

What’s Next? We’ve asked you to listen, now we’re ready to listen to you.
Dream it.
We are here now.
Build it.
Working together, we will make this happen.
Live it.
Imagine the first day students use these spaces!
Grow it.
This project will make a difference, locally, regionally, and globally.

“Obtaining LEED Certification, commitment to the 2030 Challenge, and plug-and-play approaches to sustainability are all well and good, but it’s the intense embedded integration of atmospheric presence into the built environment at a human level that sets you apart. We’ve been researching and gearing up this idea for this very moment in collaboration with the University of California at Irvine for more than a decade."
— James Bucknam, LEED AP
Below are examples of Graduate and Post Graduate atmospheric, material, structural technologies research from 2010 to the present, conducted by PJHM with the UCI Samueli School of Civil, Environmental, Structural, and Aerospace Engineering. We see the future of architecture as an extension and progression of environmental conditions. Buildings should breathe on their own, adapt to climate, and create healthy models for living and learning. PJHM would like to share this passion and recognized data with you.
